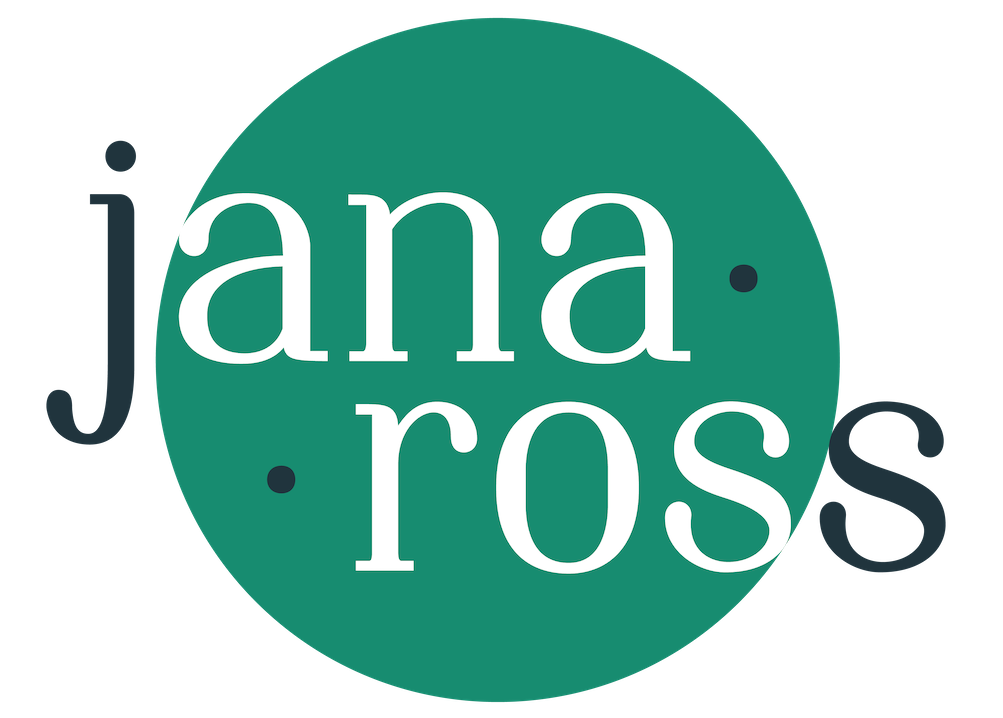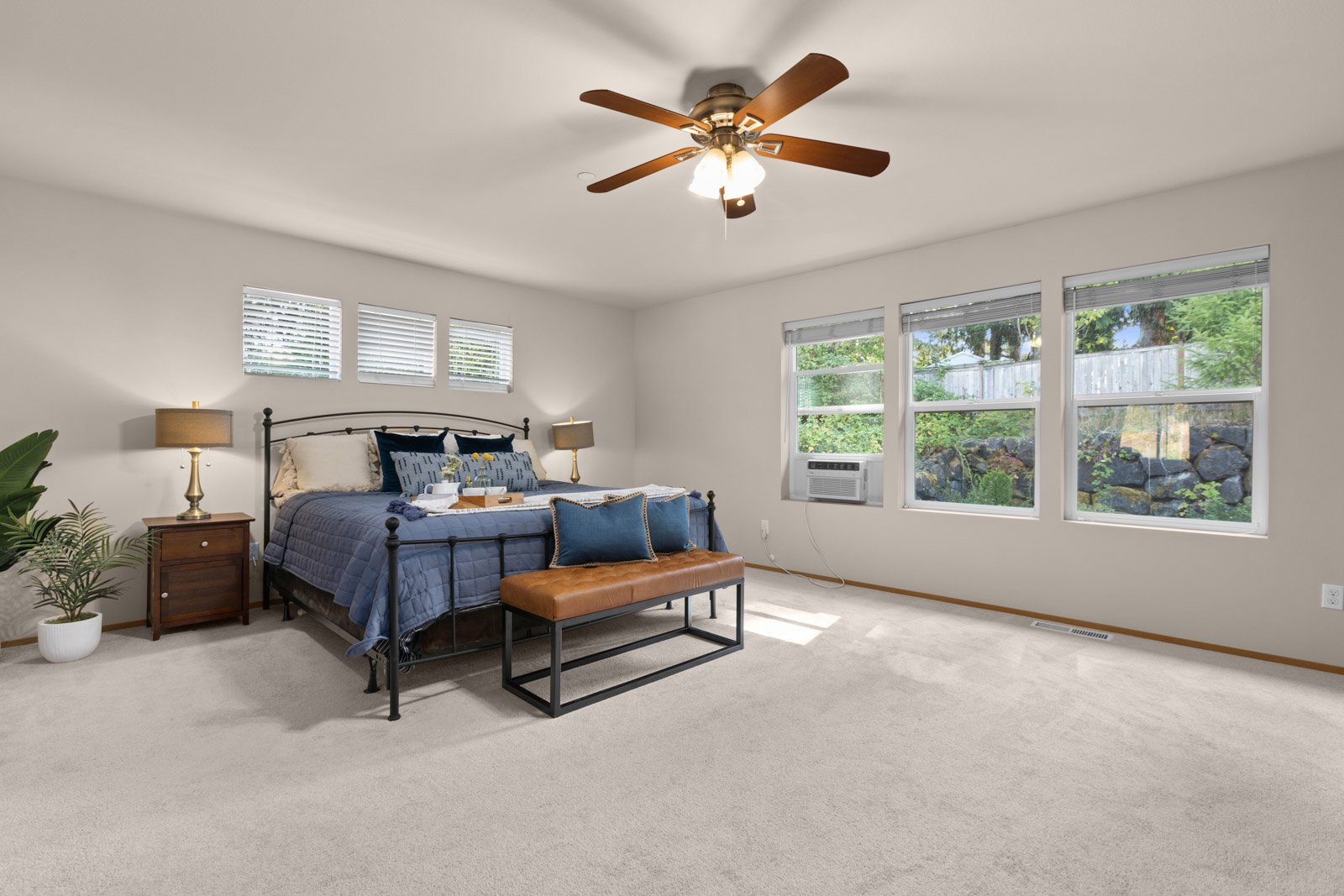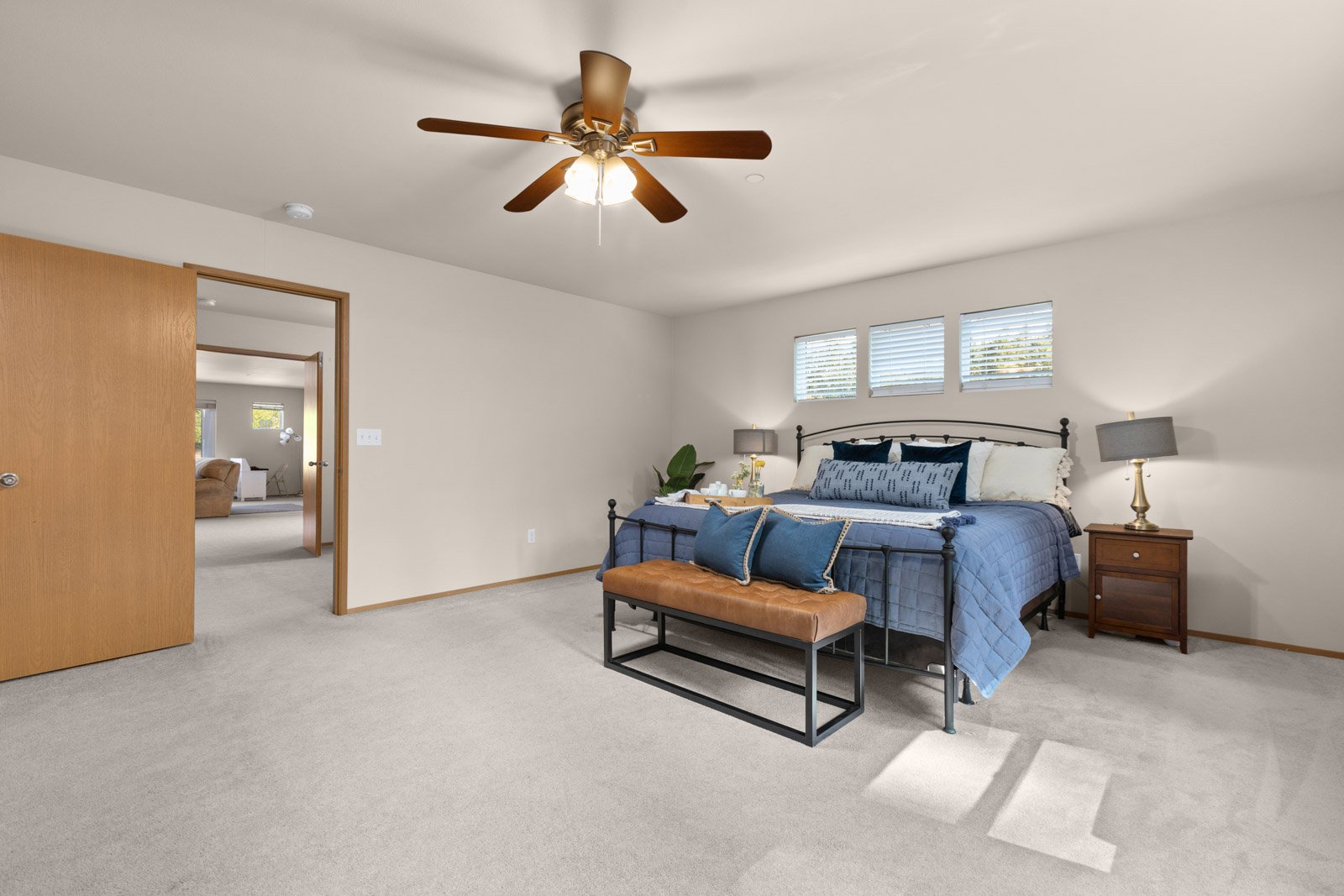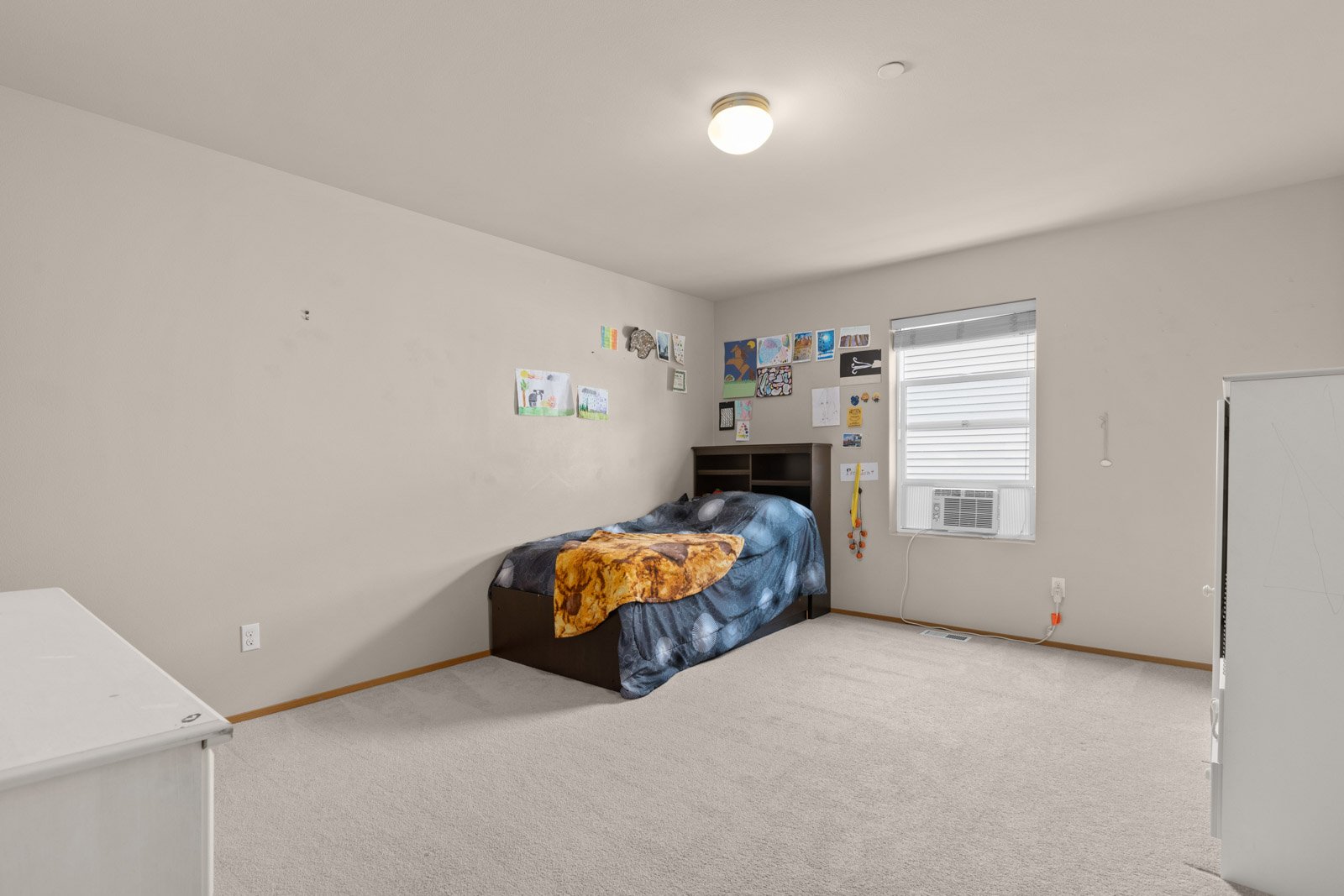1303 Sinclair Dr | Dupont
Sold on December 15, 2023
New Custom Kitchen - 1303 Sinclair Dr | DuPont
first impressions
It’s rare to find a home with 3,712 square feet of space in DuPont. Rarer still, a home nestled on a coveted corner lot. An open park on one side and a green space across the street provide an extra touch of tranquility and privacy. Wake up to a lovely view and enjoy your morning coffee on a covered porch. Welcome to a home where modern living thrives
about the home
Let's kick off our verbal tour with the show stopping heart of the home. The new, custom kitchen was completed last month, and I’m dreaming of ways to incorporate its design into my home. Every detail was carefully considered to craft a beautiful space where cooking and meal prep becomes a breeze. Sleek white quartz countertops perfectly complement the chic navy cabinetry and stainless steel appliances. You'll notice extended upper cabinets, topped with crown molding, maximizing storage space and style. The lower cabinets hold convenient pull-out shelves and clever touches. The door to the left of the stove was designed to hold seasonings and cooking utensils. On the right of the stove, another custom door keeps baking sheets neatly organized. Hidden trash and recycling helps keep everything neat. Plus, with soft-close doors and drawers, you can say goodbye to loud slamming noises and minimize wear and tear.
Now, let's talk about the layout of this fantastic home. It's incredibly flexible, and there are options to expand the number of bedrooms. On the main level, you'll find an enclosed bonus room, a spacious great room, a full bedroom, and a convenient half bathroom. Upstairs, a generous loft separates two additional bedrooms, the primary suite, and the handy laundry room. But if you're in need of more bedrooms, we've got you covered.
Option one: Create a second bedroom on the main level. The kitchen and lower-level bonus room are connected by a wide butler's hallway, complete with doors to the walk-in pantry and powder bathroom. With a little imagination, that bonus room could easily become a fifth bedroom. And a minor renovation could transform the butler's hallway and powder bathroom into a full bath and walk-in closet, creating a spacious lower-level primary suite.
Option two: Add a fourth bedroom upstairs by enclosing part of the large loft.
Moving on to the primary suite, it's a real treat. French doors open to a cozy retreat with a gas fireplace. It’s the perfect spot to unwind after a long day or plan and energize the day during those quiet morning hours. Beyond the retreat, you'll discover a spacious bedroom, a well-appointed bathroom, and a closet that's ready to house your entire wardrobe.
Out back, a fully fenced yard awaits. A new, composite deck, with pergola top, was recently added. It’s a great place to grill, entertain, or enjoy a bit of solitude as the beauty of fall unfolds.
Parking and storage are a breeze here too! You'll have a long driveway, three garage spaces, and ample street parking for both residents and guests. Throughout the house, you'll find walk-in closets, linen closets, and a spacious laundry room to keep your home organized and clutter-free.
This DuPont dream home has it all, space, style, and the potential to make it your own. Don't miss out on this incredible opportunity!
property details
Bedrooms: 4 with the potential for 5 or more
Bathrooms: 3.5
SqFt: 3,712
Lot Size: 8,351 sq ft
features and upgrades
Corner lot with fully fenced backyard
New, composite deck
Adjacent to park and facing a greenbelt
New front & back doors
3 car garage
New kitchen - 2023
Extended upper cabinets with crown molding
Large island
Soft close doors and drawers
Pull out shelves in cabinets
Quartz counters
New refrigerator & dishwasher
All kitchen appliances and washer/dryer included
Walk-in pantry
Main level bedroom and full bathroom
Main level enclosed bonus room
Huge loft
Primary suite retreat with gas fireplace
French doors
Ceiling fans
Security system
Keypad entry
Pre-inspected
Carpets cleaned
Portable A/C and electric fireplace negotiable
a little about the community
DuPont is a small town situated next to Joint Base Lewis McChord, about halfway between Tacoma and Olympia. Home to about 10,000 residents, DuPont consists of three distinct areas, Historic Village, El Rancho Madrona, and Northwest Landing. Homes vary by area and range from historic to northwest contemporary.
DuPont’s town center offers places to stay, eat, shop, and do business, and the city is home to an award winning golf course, The Home Course, multiple parks and green spaces, and over 12 miles of trails. For more information, check out the recent DuPont blog, Living in DuPont, WA.
looking for a fun day in the area
Start the day at Mince Mercantile for coffee and a breakfast sandwich or burrito. Then, pop across the street to visit the Pierce County Library or escape the town on the Sequalitchew Creek Trail, where you’ll spot gorgeous greenery and hear the trickle of water as it flows to the Puget Sound. Time it right, and you may be rewarded with views of sea lions playing between the mainland and Ketron Island or sunning on the Shipwreck when you reach the Sound. Head back the same way you came, or veer right to head up the Switchback to Tree Tunnel Trail to catch views of the water from above.
Hit up Thai Taste for lunch, and follow up with a trip to Bliss Small Batch Creamery. Then, peruse our local boutique, 27 West. Before you head home to prepare dinner, pop into Forward Operating Base Brewing Co for growler of craft beer or cider.
On Saturday, head to Powderworks Park at 9am to join the flagship chapter of wear blue: run to remember to honor fallen service members and walk, ride, or jog the 3 mile route, passing by Patriot’s Landing and greeting the residents that come out each Saturday to cheer on participants and hand out water and dog treats.
more to love
Scroll through the photos below to see more. Call or text me at (253) 283-7568 for more details and to schedule a private tour.







































