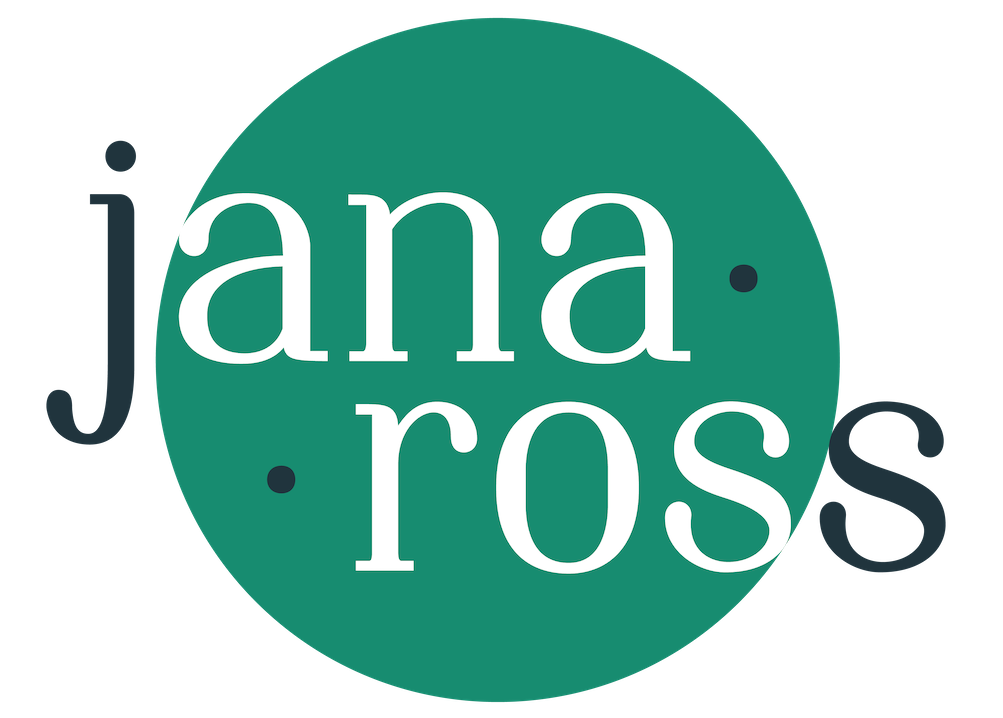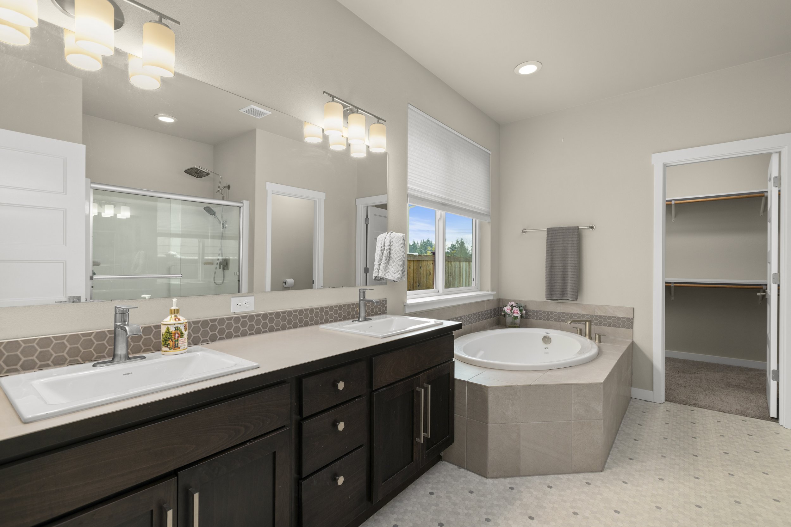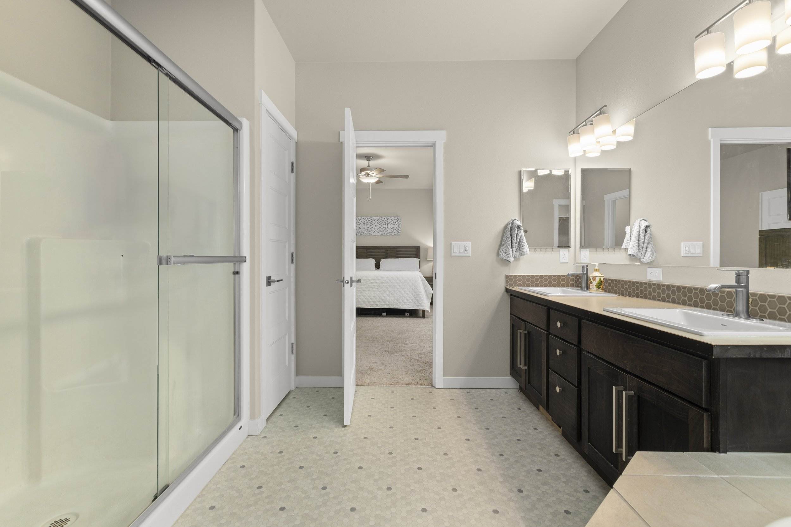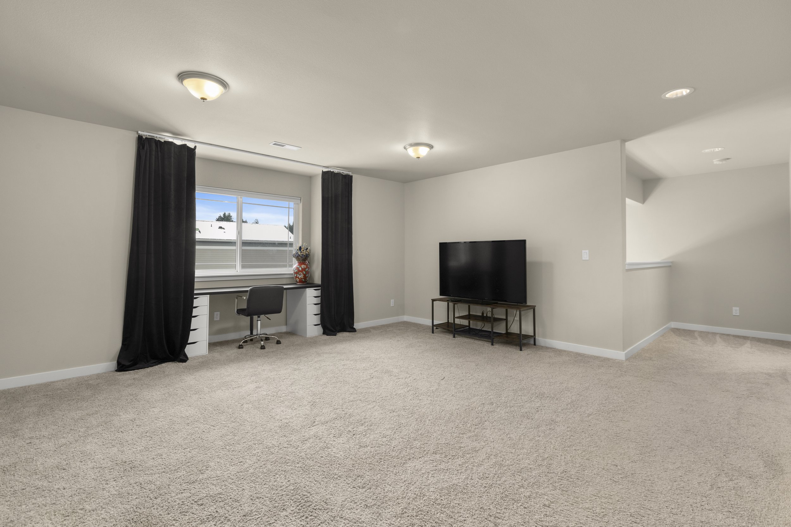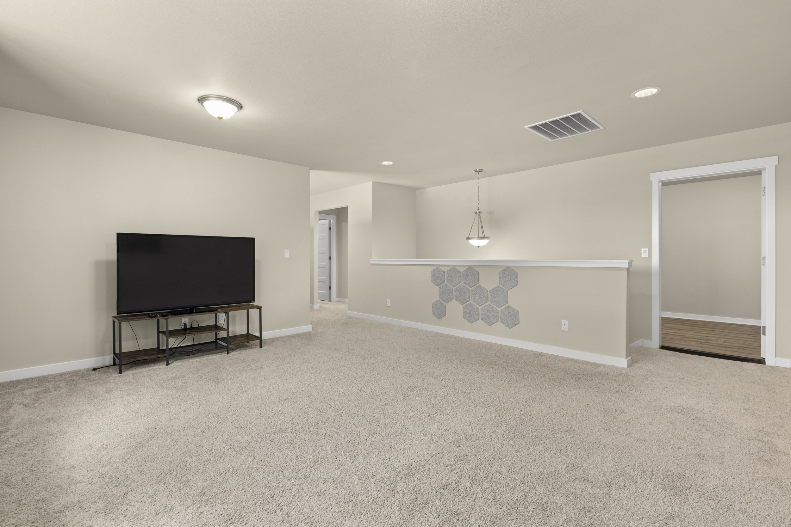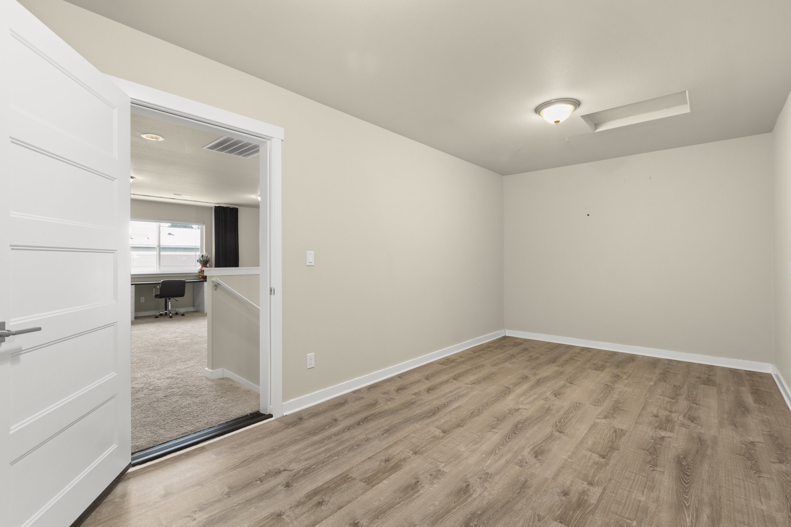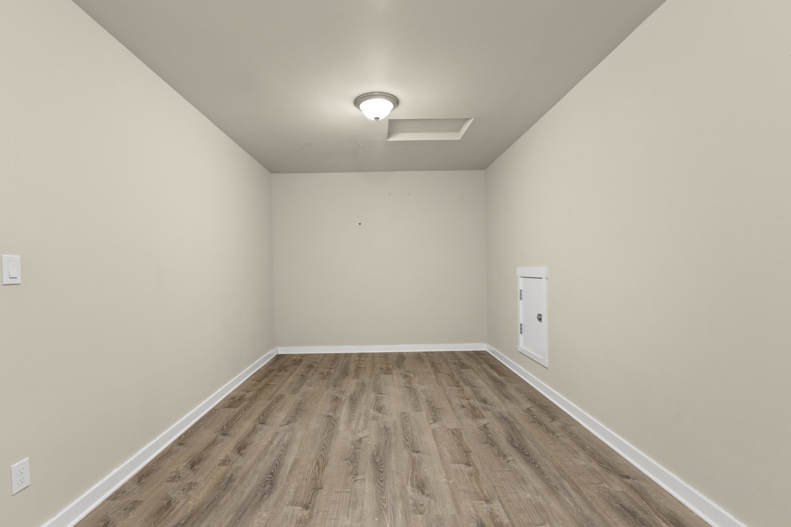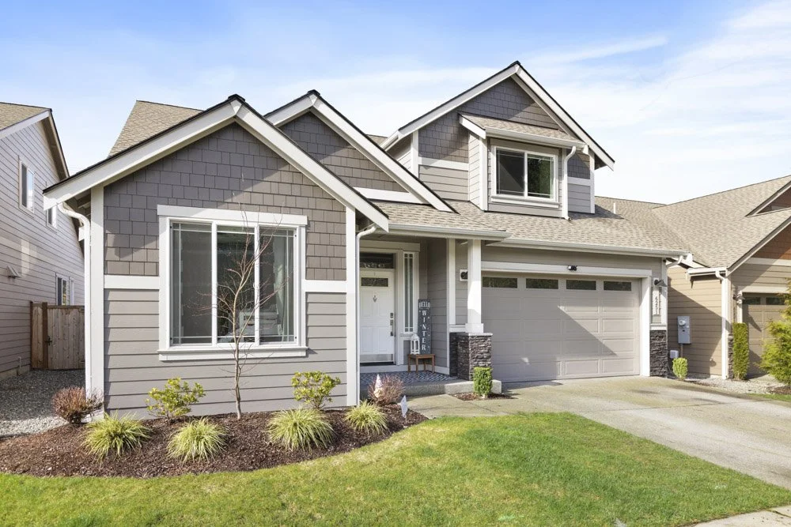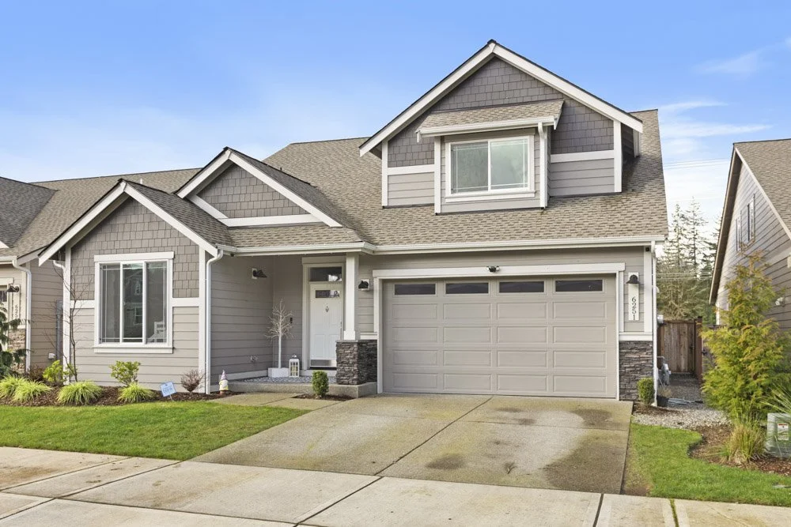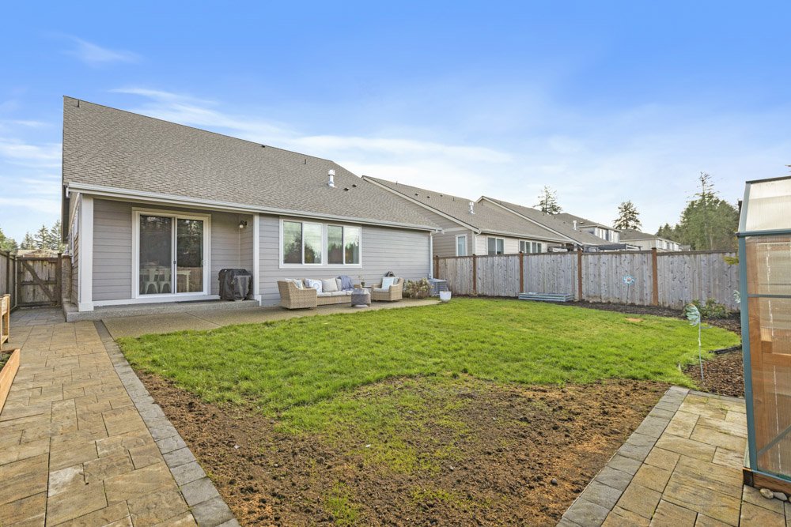6251 Lanai St SW, Tumwater
Sold on April 30, 2024
Timeless in Tumwater | 6251 Lanai St SW, Tumwater
first impressions
Located 13 minutes from West Olympia shopping, 16 minutes to downtown Olympia & the Olympia Farmer’s Market, 20 minutes from JBLM, and 9 minutes from Tumwater’s Craft District, this home sits in a pretty ideal spot. It’s tucked away from the noise and traffic of the city but close to all the daily amenities. Plus, the home was built in 2021 and offers some after market upgrades (HELLO air conditioning), so she’s pretty new and stunning on the inside.
about the home
This home has the ability to live like a rambler! The main level includes the primary suite, second bedroom, second bathroom, laundry, kitchen, and living/dining spaces. Moving upstairs, a large loft, third bedroom, full bathroom, and finished storage/flex space offer room to spread out on the second level. A unique layout really maximizes space and privacy for all three of the bedrooms. Speaking of bedrooms, all three are huge. The primary suite is shown below the floor plans, and photos of all three bedrooms and bathrooms can be found in the gallery at the end of the blog.
Main Level
2 levels in a home that can live like a rambler.
Upper Level
Even more space to live, play, and work.
When the front door swings open, a wide hallway, topped with high ceilings, creates an inviting entry. Those high ceilings crest into vaulted ceilings in the living room, and combined with oversized windows and entry doors, they create one gorgeous display with plenty of natural light. Engineered hardwood floors, white millwork, and a neutral color palette stand ready to welcome any design style.
A timeless kitchen stands ready with quartz countertops, a subway tile backspace, espresso stained beech cabinets, and stainless appliances. Extended upper cabinets, a walk-in pantry, and a central island provide exceptional storage. The island also connects the kitchen to the dining area and spacious living room, where a gas fireplace creates the perfect ambiance for relaxation and entertainment. This is a space where conversations flow easily during meal prep, as the day begins, or the evening winds down. Just beyond the dining area, a tall sliding glass door opens to an enlarged patio with covered space for year round grilling.
The living room on the main and loft on the upper provide options for gathering together or secluded hangout spaces. The loft’s window faces the front of the home and bumps out for a great home office or study space. Opposite the loft, a generous storage closet was fully finished after purchase to provide flexibility and a more usable space. Use it for storage, or create an enclosed office, home gym, or hobby space. The builder explained that the exterior wall was already framed for a window, so upgrading into an even more user friendly space, with a view of the outdoors and natural light, would be fairly easy.
Not to be outdone, the laundry room is surprisingly cool. Sure, it’s a basic room that isn’t always on the bragging list. However, this one is good sized, has some built-in cabinets for storage, offers a window for light and ventilation, and holds the door to a fantastic, Harry Potter closet. It’s a great place to store cleaning supplies or seasonal decor, or have some fun and add shelving for your wine collection.
After market interior upgrades include central air conditioning, a tankless water heater for warmth on demand, ceiling fans, and custom blinds that are light-filtering in the living spaces and blackout in the bedrooms. Exterior upgrades added after purchase include an enlarged back patio, walkways, and raised garden beds. A small greenhouse was also added, but recent storms damaged some panels. The sellers are working on a repair. If a repair isn’t possible, the greenhouse can be removed.
Live here and enjoy easy access to a plethora of amenities, recreational opportunities, and cultural attractions. Make the most of a beautiful, nearly new home, and live every day with possibilities and adventure.
property details
Bedrooms: 3
Bathrooms: 2.5
SqFt: 2,543
Lot Size: 6,059 sq ft
features and upgrades
Primary Suite on the Main Level
Second Bedroom & Bathroom on the Main Level
Open Kitchen with Large Island & Walk-in Pantry
Espresso Stained Beech Cabinets, Quartz Counters, Tile Backsplash
Central Island
Stainless Appliances
High Ceilings & Vaulted Living Room Ceilings
Gas Fireplace
Large Loft
Finished Flex/Storage Space (framed for a window)
Air Conditioning
Tankless Water Heater
Security System
Ceiling Fans
Extended Back Patio and Walkway
Fully Fenced Yard with Raised Garden Beds
a little about the community
Tumwater, Washington, nestled in the picturesque landscape of the Pacific Northwest, offers a charming blend of natural beauty and small-town charm. With its lush greenery, tranquil waterways, and stunning mountain views, Tumwater provides a peaceful retreat from the hustle and bustle of city life. Known for its rich history, vibrant community spirit, and thriving local businesses, Tumwater invites visitors and residents alike to explore its quaint downtown, enjoy outdoor adventures along its scenic trails, and discover the warmth and hospitality of its welcoming neighborhoods.
looking for a fun day in the area
There's no shortage of activities to enjoy and dining options to explore. Outdoor enthusiasts can delight in exploring Tumwater Falls Park, where they can hike scenic trails and marvel at the stunning waterfalls. For history buffs, a visit to the historic Schmidt House offers a fascinating glimpse into the region's past. When it comes to dining, Tumwater offers an array of culinary delights. Try Biscuit House Tumwater for breakfast or brunch and head to The Craft District for lunch, dinner, and drinks. While there, grab something from Heritage Distilling Co for cocktails at home and visit the Kluh Art Gallary. With its vibrant culinary scene, craft breweries and distilleries, and abundance of recreational opportunities, Tumwater promises an unforgettable experience for visitors and locals alike.
Local Day Trips and Getaways
33 minutes from Capital State Forest
45 minutes from Hoodsport
1.5 hours from Ocean Shores
1.5 hours from Mt Rainier National Park
2 hours from Portland
2.5 hours from Mt Saint Helens National Park
more to love
Scroll through all of the photos below to see more. I’d love to show you around! Call or text me at (253) 283-7568 for more details and to schedule a private tour.
