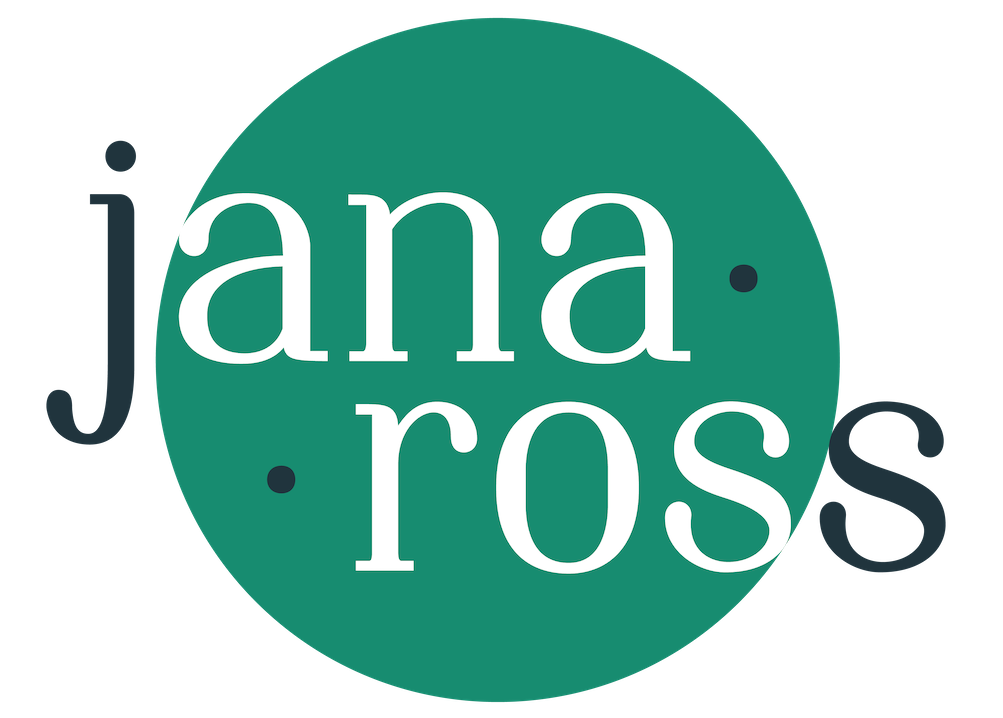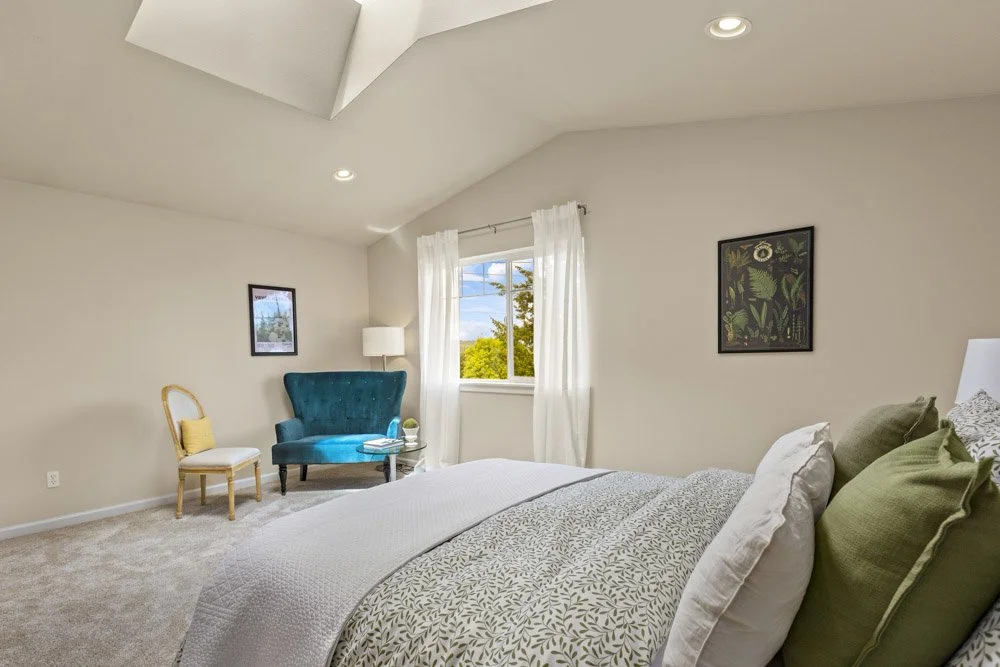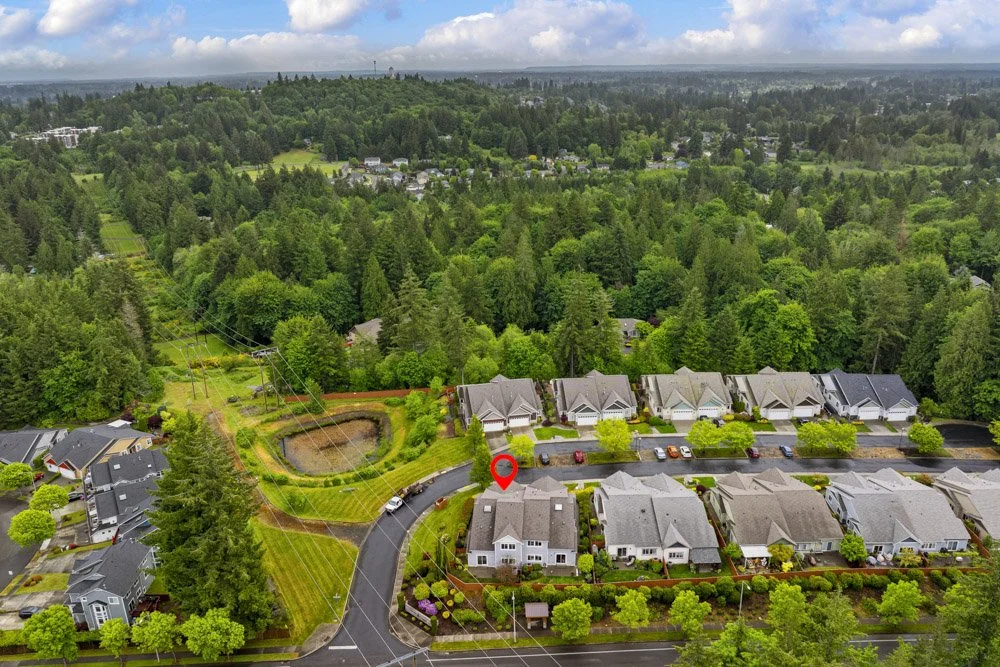3707 Simmons Heights Ln SW | Tumwater
Listed for $620,000
Your Life, Simplified - 3707 Simmons Heights Ln SW | Tumwater
first impressions
3707 Simmons Heights Lane SW offers more than just a home, it offers a simplified lifestyle. The Simmons Heights neighborhood defines itself by its stellar location and by the remarkable ease of living it affords residents.
A proactive, fiscally sound HOA takes care of each home’s exterior including the roof, siding, paint, and front landscaping. For homeowners, this means fewer weekend chores and more time to enjoy the things that matter, whether that’s a leisurely morning coffee, a spontaneous dinner with friends, or simply the pleasure of a stroll through the neighborhood.
Perched on a premier corner lot at the top of the neighborhood, 3707 enjoys abundant natural light and sweeping views of the Black Hills, an ever-changing backdrop of beauty, visible from both floors. With Trader Joe’s just six minutes away, everyday errands are a breeze.
Single-level living with a bonus second level
With five bedrooms, two full bathrooms, a main-level half bathroom, and lots of closets and storage, the home offer plenty of space to live, work, and play.
The main floor includes a generous primary suite, two additional bedrooms, a second full bathroom, a central kitchen, well-appointed shared living spaces, and a convenient laundry room. All are easily accessible and thoughtfully arranged to support comfort and convenience.
Upstairs, you’ll find two more spacious bedrooms and a full bathroom; ideal as guest quarters, creative studios, or even a second primary suite. This flexible floorplan offers a blend of privacy and connection, creating space to come together or retreat as needed.
A Kitchen That Works as Hard as You Do
At the heart of the home, the kitchen invites everyday routines and memorable gatherings. Custom cabinetry in a rich, warm finish offers smart storage solutions, while slab granite countertops provide generous workspace. A gas range, undermount sink, undercabinet lighting, and stainless appliances make this kitchen as functional as it is welcoming. It’s an inviting place to prep daily meals, weekend brunches, and fun cocktails.
Crafted for Comfort and Timeless Appeal
Throughout the home, thoughtful design meets enduring quality. Tall ceilings, rich hardwoods, and refined trim details establish a classic, versatile canvas. Recent upgrades in 2025 include new carpeting, updated tile in the primary bath, and a new refrigerator and oven. The HOA also repainted the home’s exterior in May 2025, offering a refreshed look.
Storage that fits your life
With oversized closets in every room, multiple hallway closets on the lower level, and an attic with pull down ladder, the home offers abundant storage to fit your life. The garage has been fully finished and painted to present a tidy appearance and allow for added usable space.
A Community That supports real life
Simmons Heights isn’t just a neighborhood, it’s a community that understands that the good life lies in time well spent. With exterior care provided by the HOA, homeowners are free to focus on what truly matters: creating memories, enjoying their space, and living life fully. 3707 Simmons Heights Ln SW isn’t just where you live, it’s where you love to be.
property details
Bedrooms: 5
Bathrooms: 2.75
SqFt: 2,550
Lot Size: 5,607 SqFt
features and upgrades
Gorgeous Black Hills Views from both levels
Fresh exterior paint
New carpet 2025
New refrigerator 2025
New oven 2025
New primary bathroom tile floor 2025
Tall ceilings on the main
1,680 sq ft of main level living
Primary suite on the main level
Two additional bedrooms on the main
Two bedrooms and full bath on the upper
Option to create second primary on upper
Custom kitchen cabinets
Granite counters
Stainless appliances
Gas range
Gas fireplace
Hardwood floors on main
HOA maintains townhome exteriors to include roof, siding, paint
HOA maintains front landscaping
more to love
Scroll through the photos below to see more. Call or text me at (253) 283-7568 for more details and to schedule a private tour.


























































